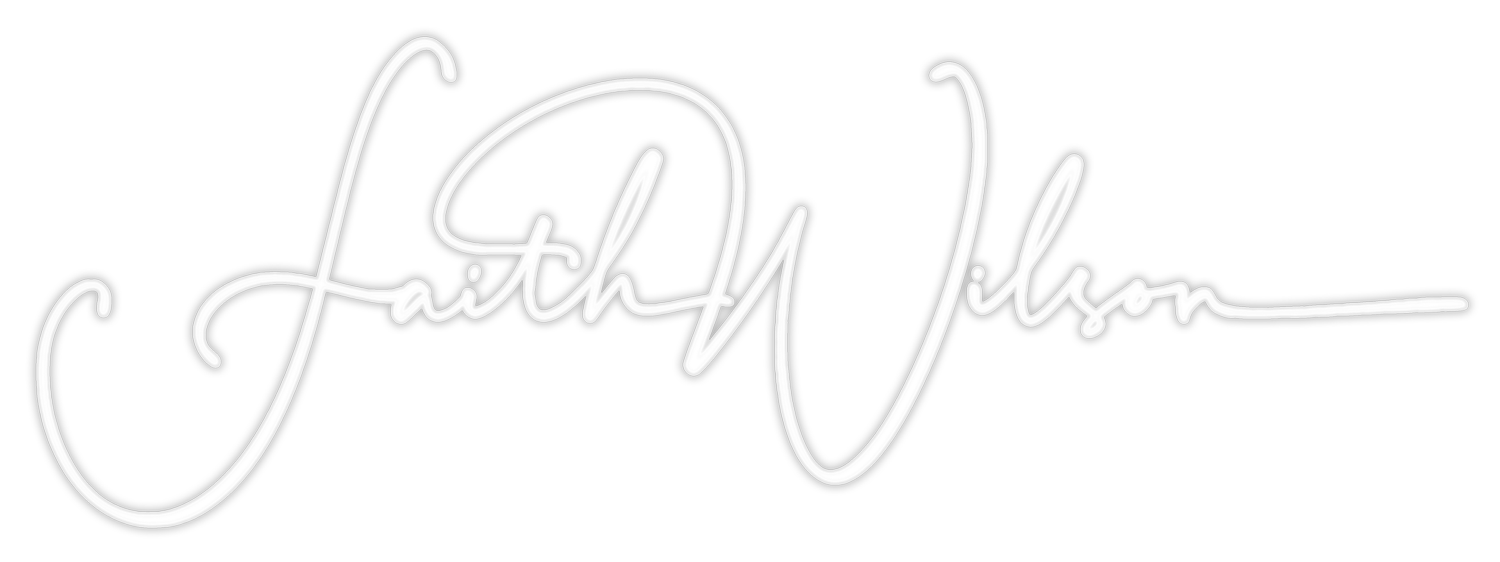Custom Study Nook —
Custom Study Nook —
Winter 2024 · Studio Introductory Project · University of Oregon
Custom Study Nook — Introductory Project :
This compact study nook was designed in response to strict spatial constraints, challenging me to create a functional and inviting workspace within an existing blank volume within Pacific Hall. Within these tight parameters, the design integrates foldable surfaces, layered lighting, and a sculptural dome ceiling to enhance usability and spatial experience. Every element, from dimmable lighting to dual-side outlets, is crafted to support flexibility, comfort, and shared use without compromising circulation. — Existing Nook : [ 48” W, 33” D, 108” H ]
[ Primary Visual & Technical Tools - Revit + Enscape]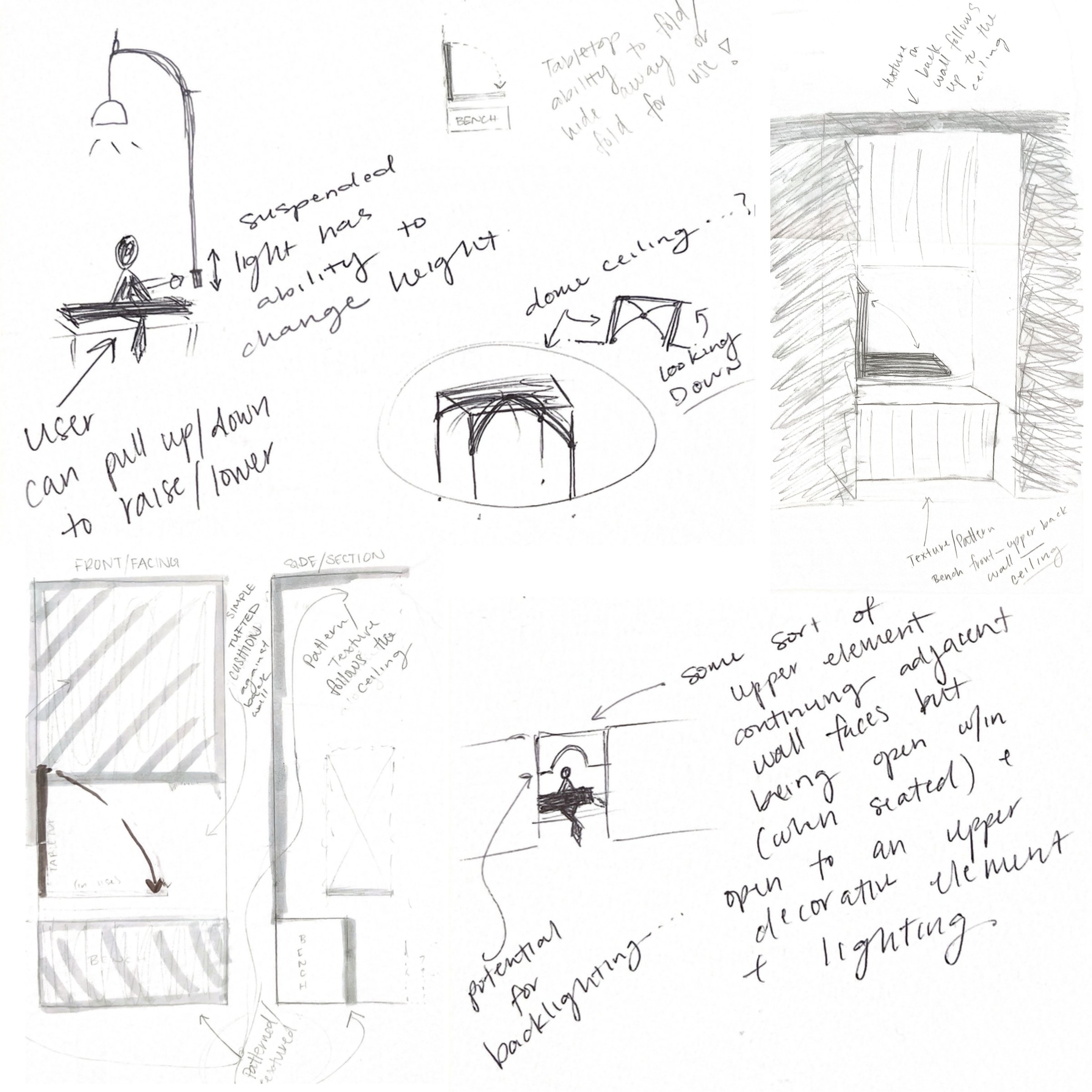
SCHEMATIC DESIGN - SKETCH BRAINSTORMING
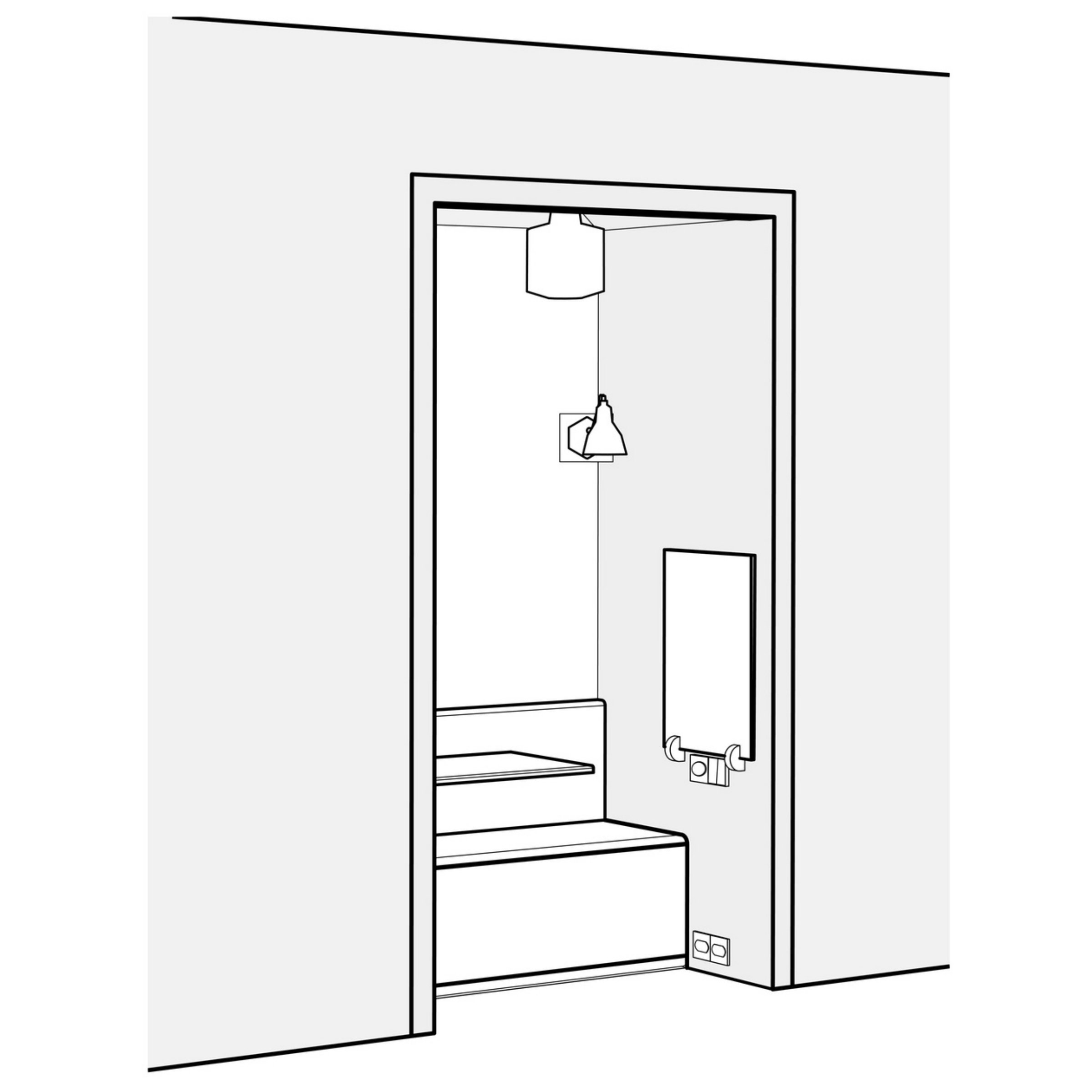
PROPOSED STUDY NOOK DESIGN - PERSPECTIVE DRAWING

PROPOSED STUDY NOOK DESIGN - FLOOR & CEILING PLANS, SECTION ELEVATION, & CROSS SECTION DRAWINGS
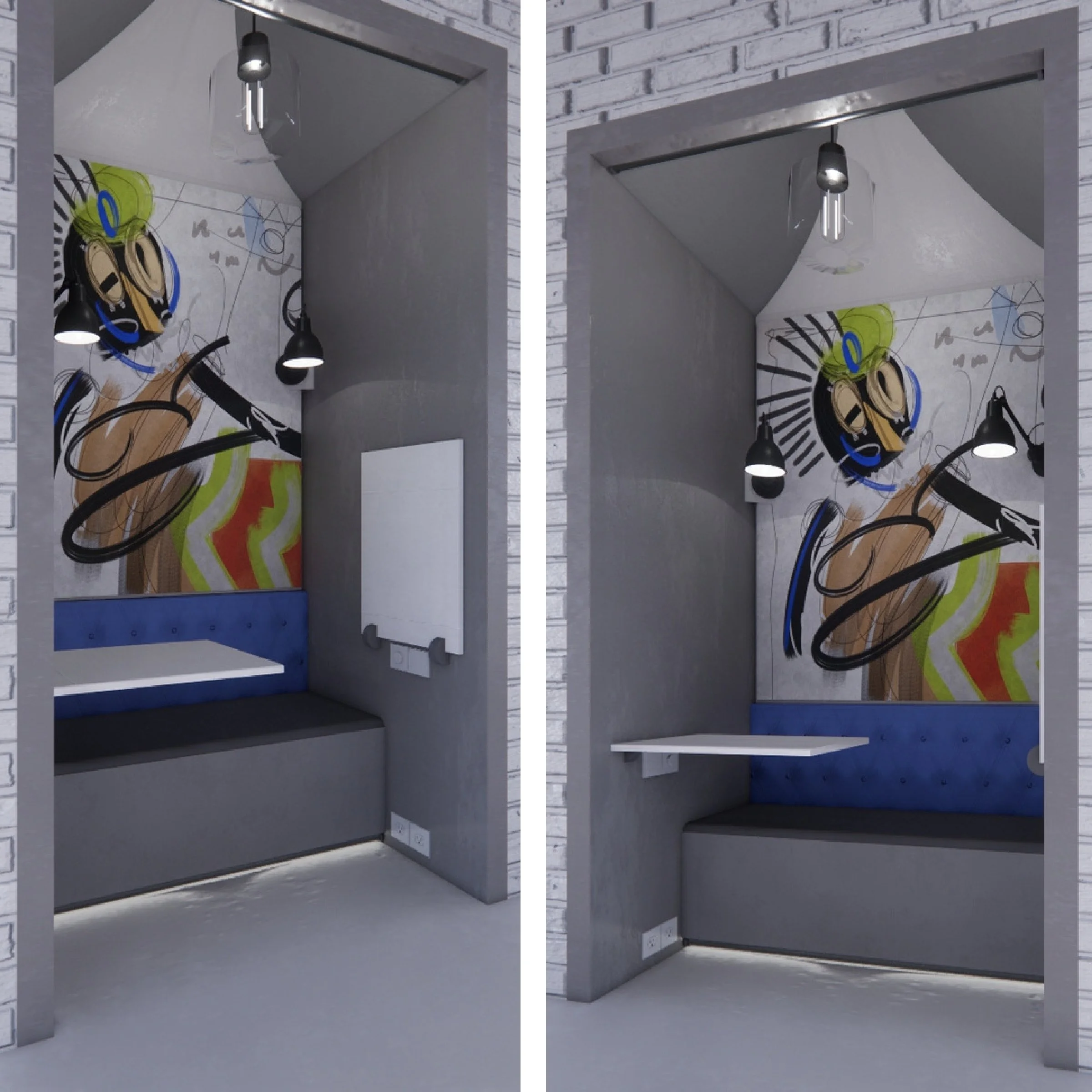
PROPOSED STUDY NOOK DESIGN - ENSCAPE RENDERINGS- I
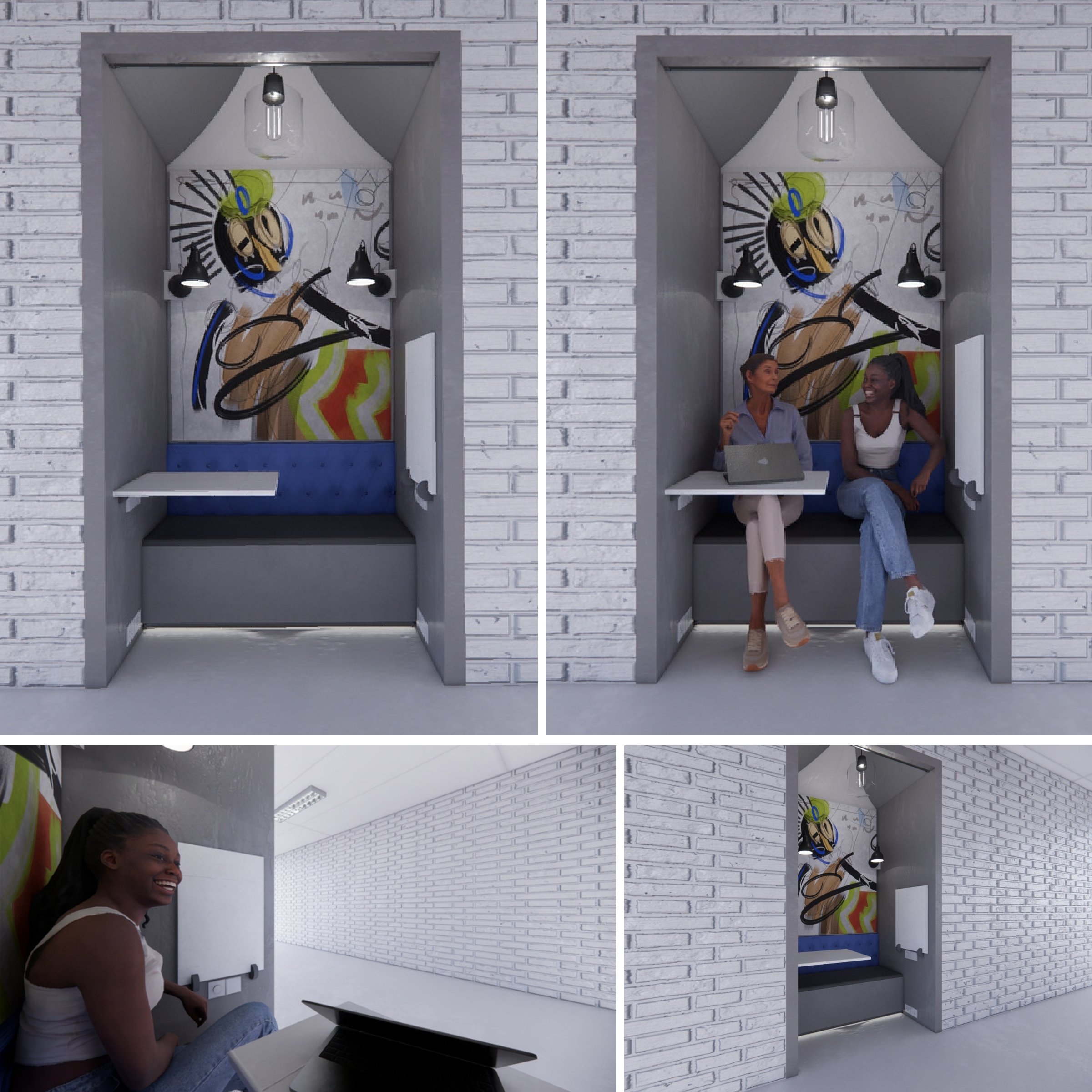
PROPOSED STUDY NOOK DESIGN - ENSCAPE RENDERINGS- II
-
“ Your proposal can be built-in or self-contained and freestanding, but it should be designed to fit within the dimensions of the existing nook (48” W, 33” D, 108” H). Your design shouldn’t project out into the hallway more than 4”, with the possible exception of door swings which shall not reduce the clear passage to less than 5 feet in width. ”
-
Artistic Dome Ceiling:
Acts as an interesting element aesthetically within the small study space to draw attraction. Also serves to uniquely reflect light and make the space feel larger + more interesting.
Folding Desks:
Users have the ability to fold up against wall when not in use and to allow both users to easily get in/out while still being able to work side-by-side.
Lighting:
There are 3 main electric light sources in the study space. This provides a variety of lighting options as well as customization using the switches & dimmers located beneath the desks.
Suspended Luminaire
Overhead Desk Lamps (adjustable)
Backlighting
Light Switches & Dimmers:
Located on both sides of the nook to control the adjustable overhead lamp for that side and the overhead suspended luminaire - (backlighting is on the hallway’s motion sensors).
Outlets:
Located on both sides of the nook for each side.
