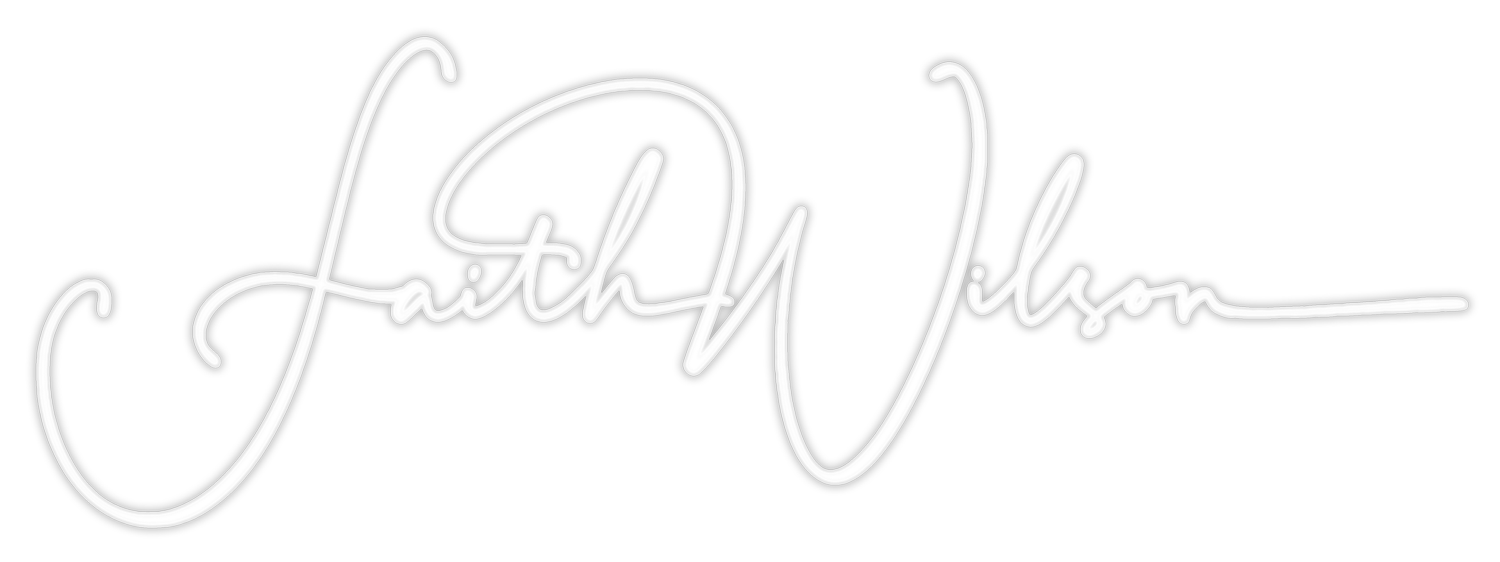A Tapas Twist [ V.II ] —
A Tapas Twist [ V.II ] —
Winter 2023 · Architecture Studio Project · University of Oregon
A Tapas Twist [ V.II ] — Revit Version :
This project revisits a past interior architecture studio set in a central downtown site in Eugene, OR — adjacent to the McDonald Theatre and the city’s main bus station. While the original design focused on adaptive reuse within a connected urban fabric, this version served as a platform for learning and practicing Revit. Rebuilding the project digitally allowed me to explore modeling, detailing, and documentation techniques while reengaging with the site’s constraints and opportunities.
[ Primary Visual & Technical Tools - Revit + Enscape]
EXISTING SITE - LOCATION + SOME PRELIMINARY DESIGN SKETCHES

SITE LOCATION - AXONOMETRIC SITE CALL-OUT WITH SURROUNDING CONTEXT

PROPOSED DESIGN - WIDE-ANGLE STREET VIEW OF BUILDING FACADE

PROPOSED DESIGN - SKETCHY RENDERINGS - STREET VIEW + SPATIAL AXONOMETRIC
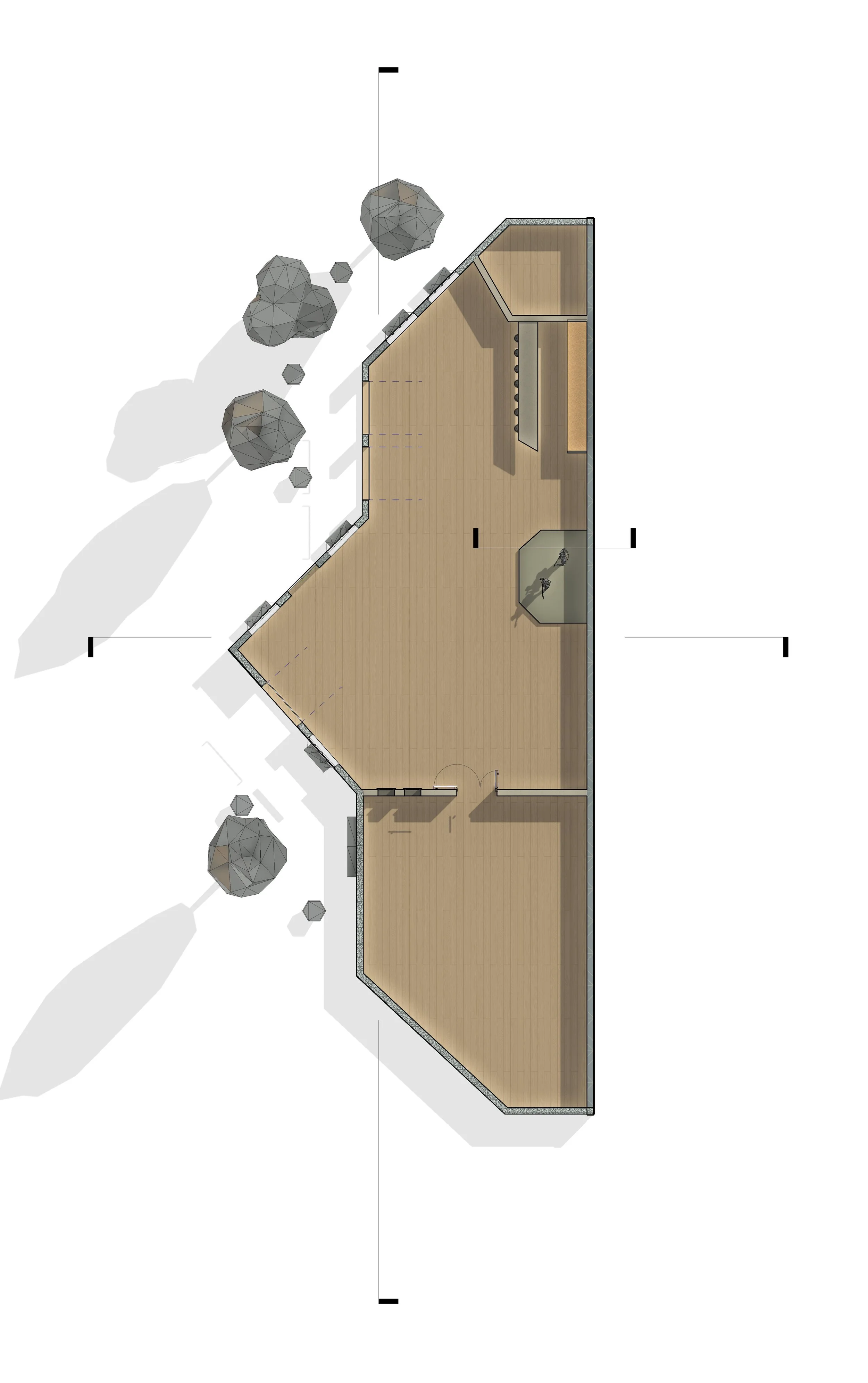
PROPOSED DESIGN - FLOORPLAN (NOT INCL. FURNISHINGS)

PROPOSED DESIGN - PRIMARY EXTERIOR FACADE DRAWING

PROPOSED DESIGN - AXONOMETRIC DRAWING

PROPOSED DESIGN - LONGITUDINAL SECTION DRAWING
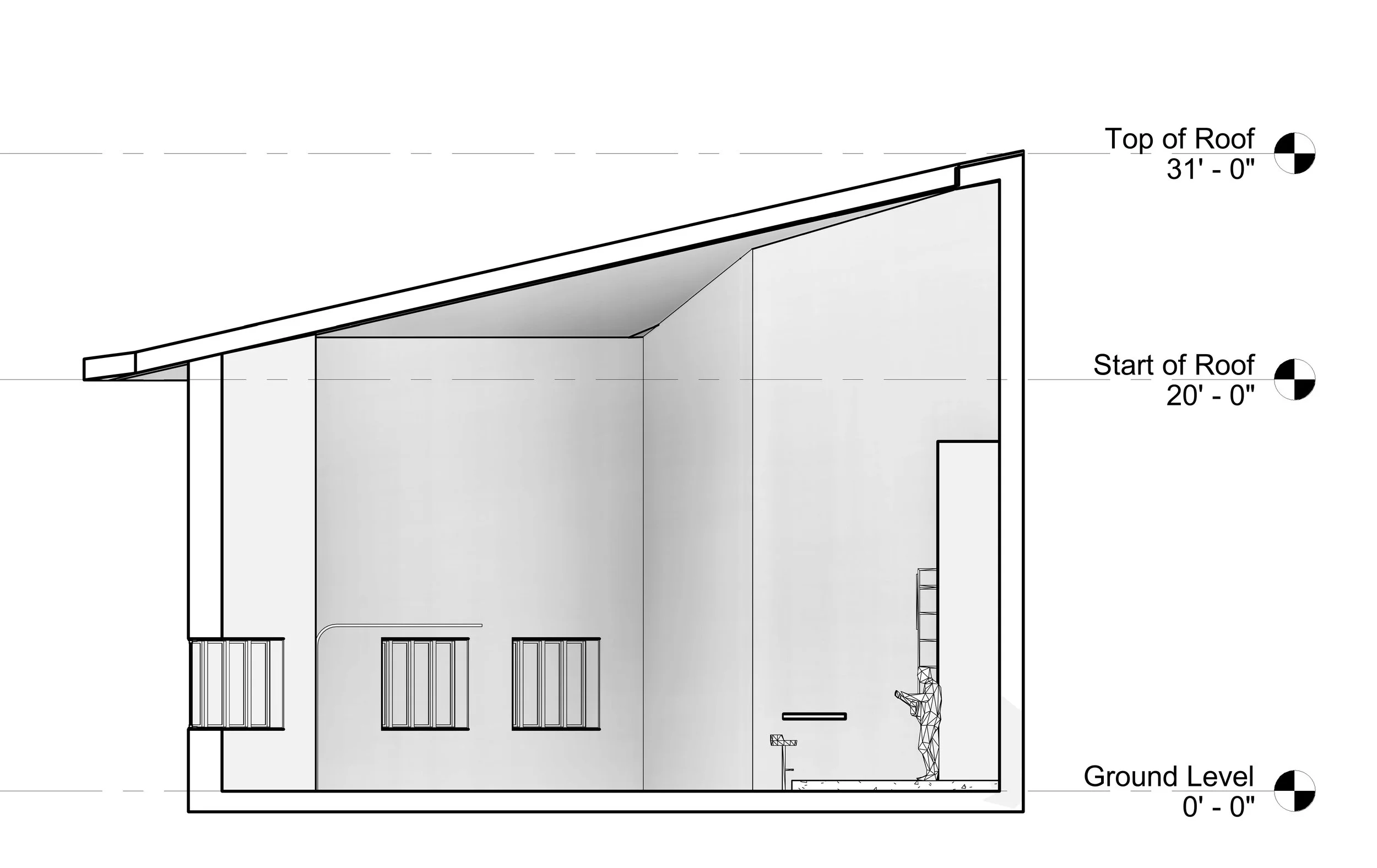
PROPOSED DESIGN - CROSS SECTION DRAWING - (N)
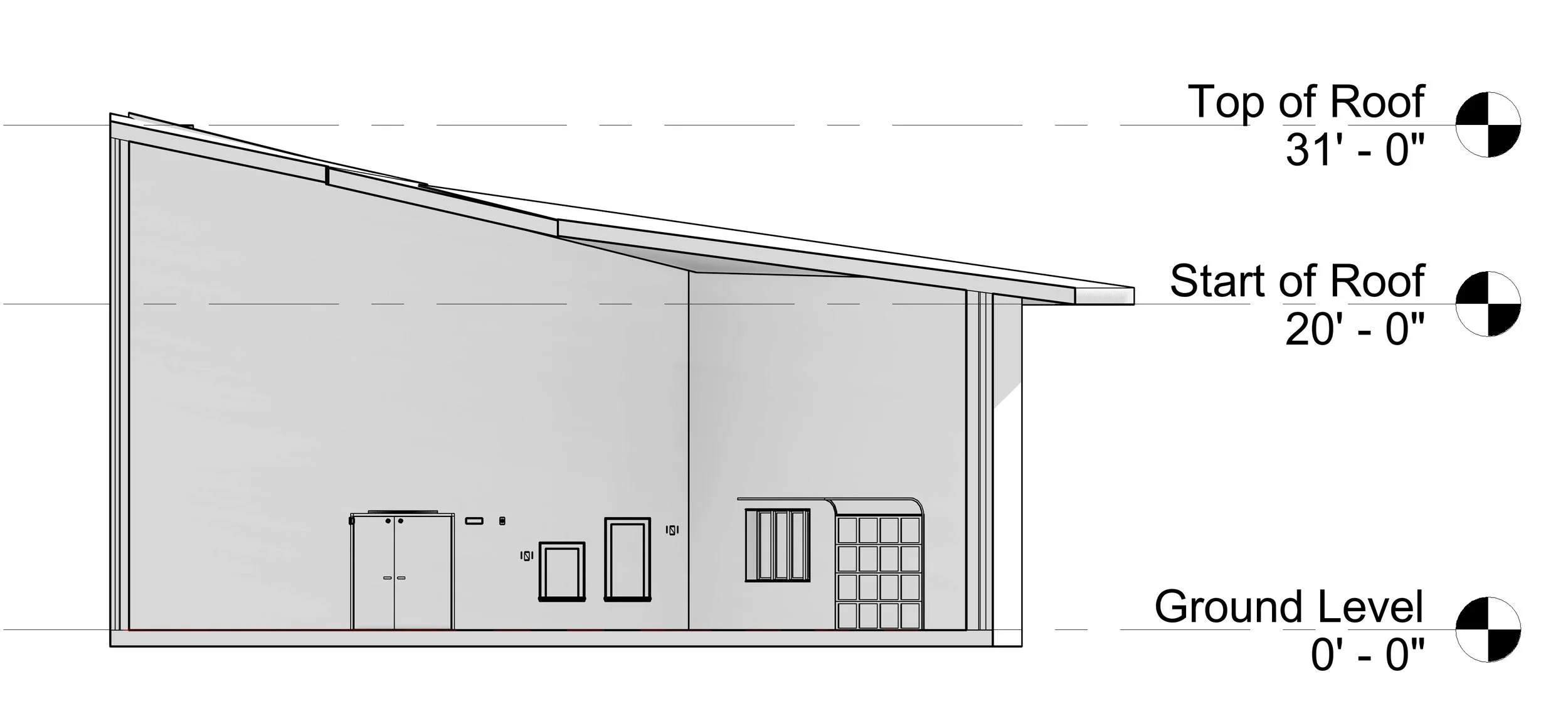
PROPOSED DESIGN - CROSS SECTION DRAWING - (S)

PROPOSED DESIGN - RENDERED LONGITUDINAL SECTION DRAWING

PROPOSED DESIGN - INTERIOR ENSCAPE RENDERINGS
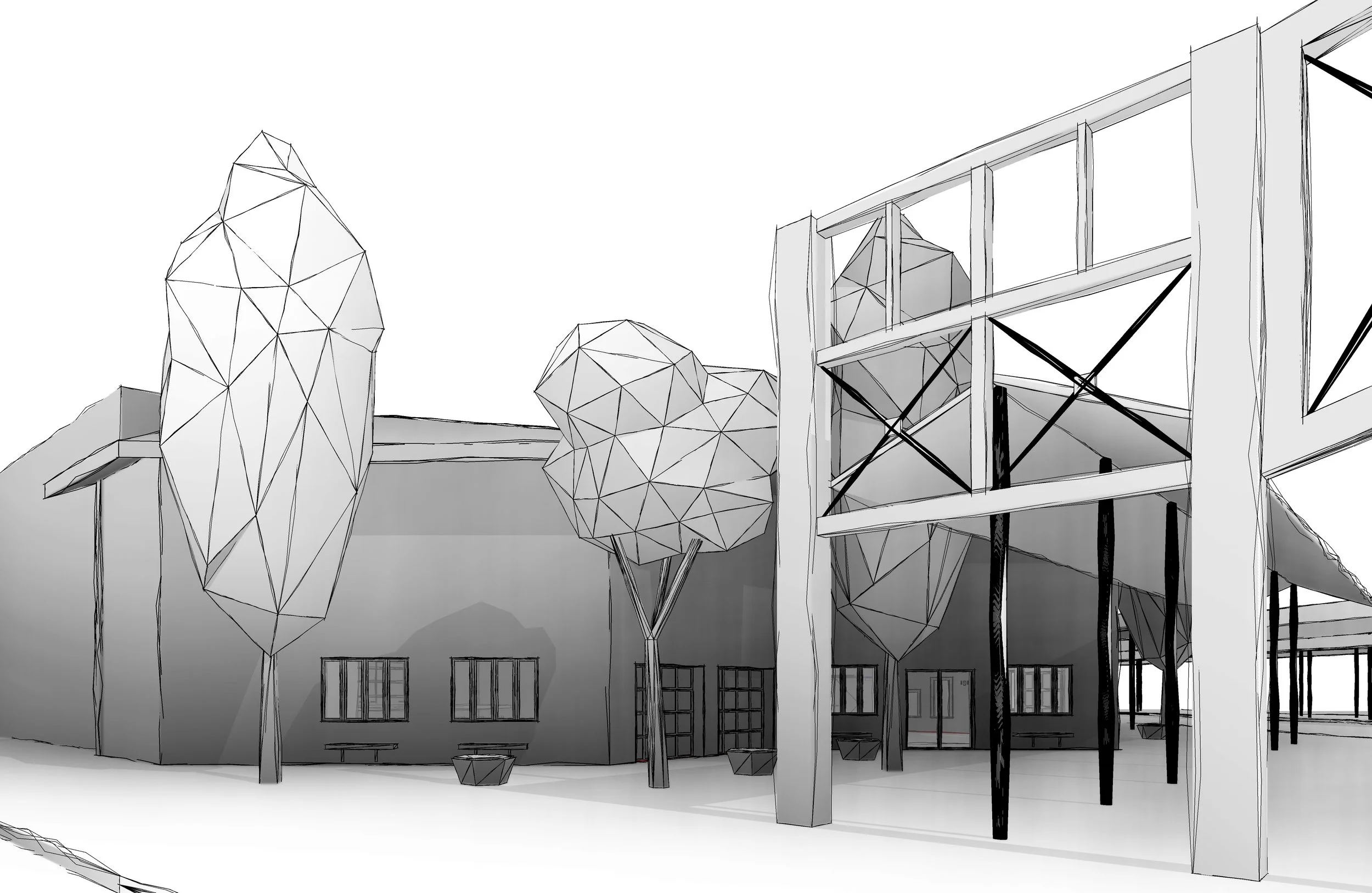
PROPOSED DESIGN - B&W EXTERIOR SKETCHY RENDERING
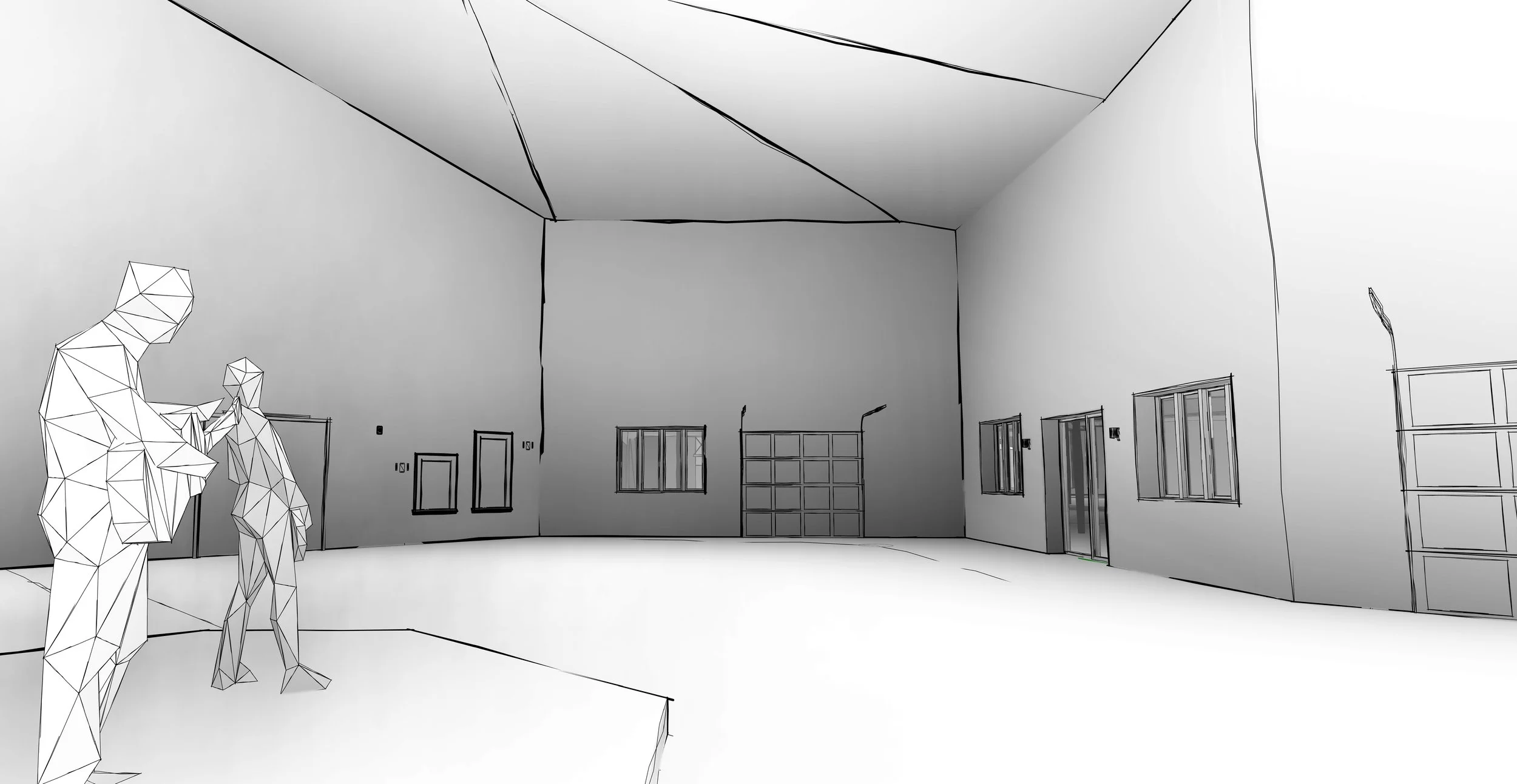
PROPOSED DESIGN - B&W INTERIOR SKETCHY RENDERING - I
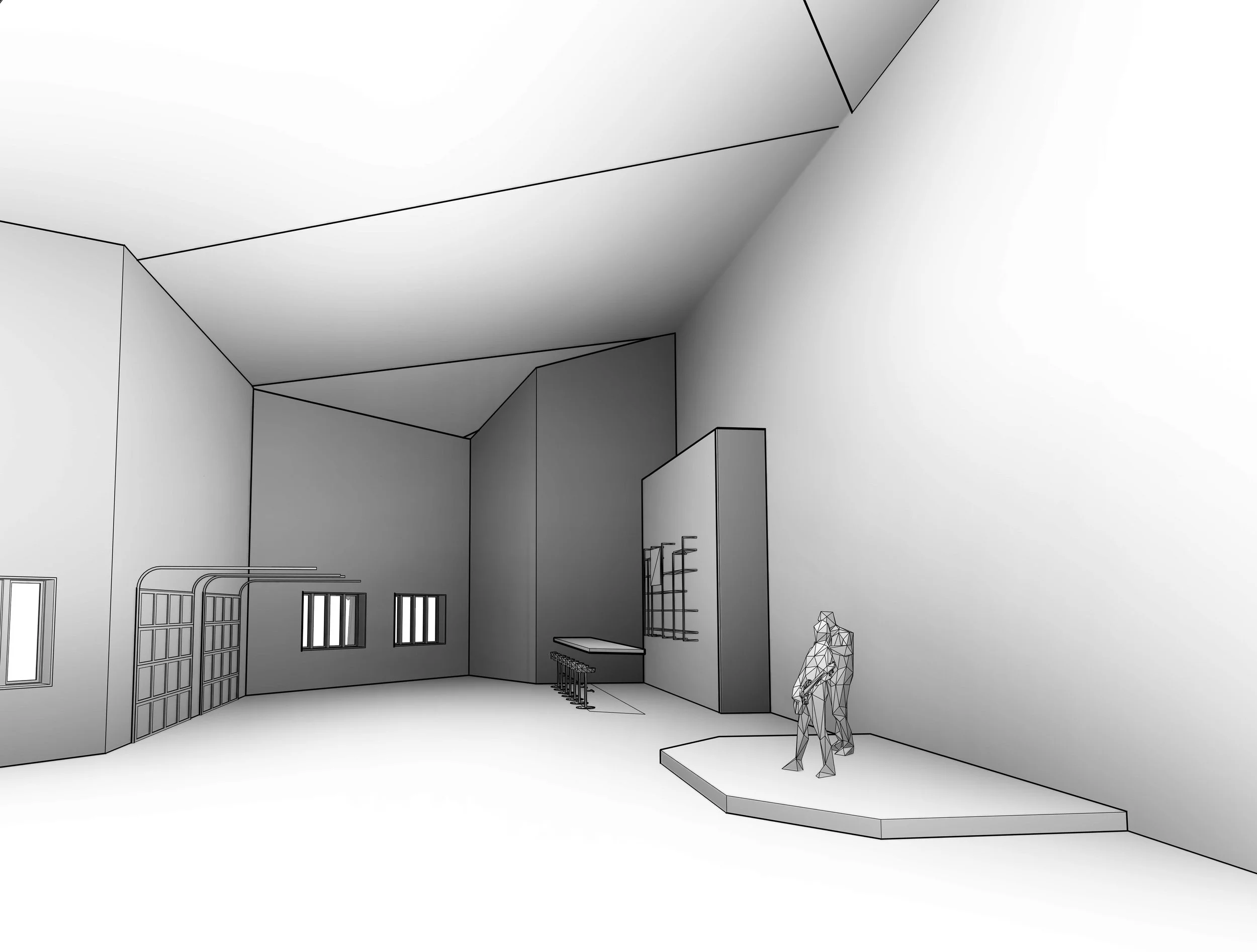
PROPOSED DESIGN - B&W INTERIOR SKETCHY RENDERING - II
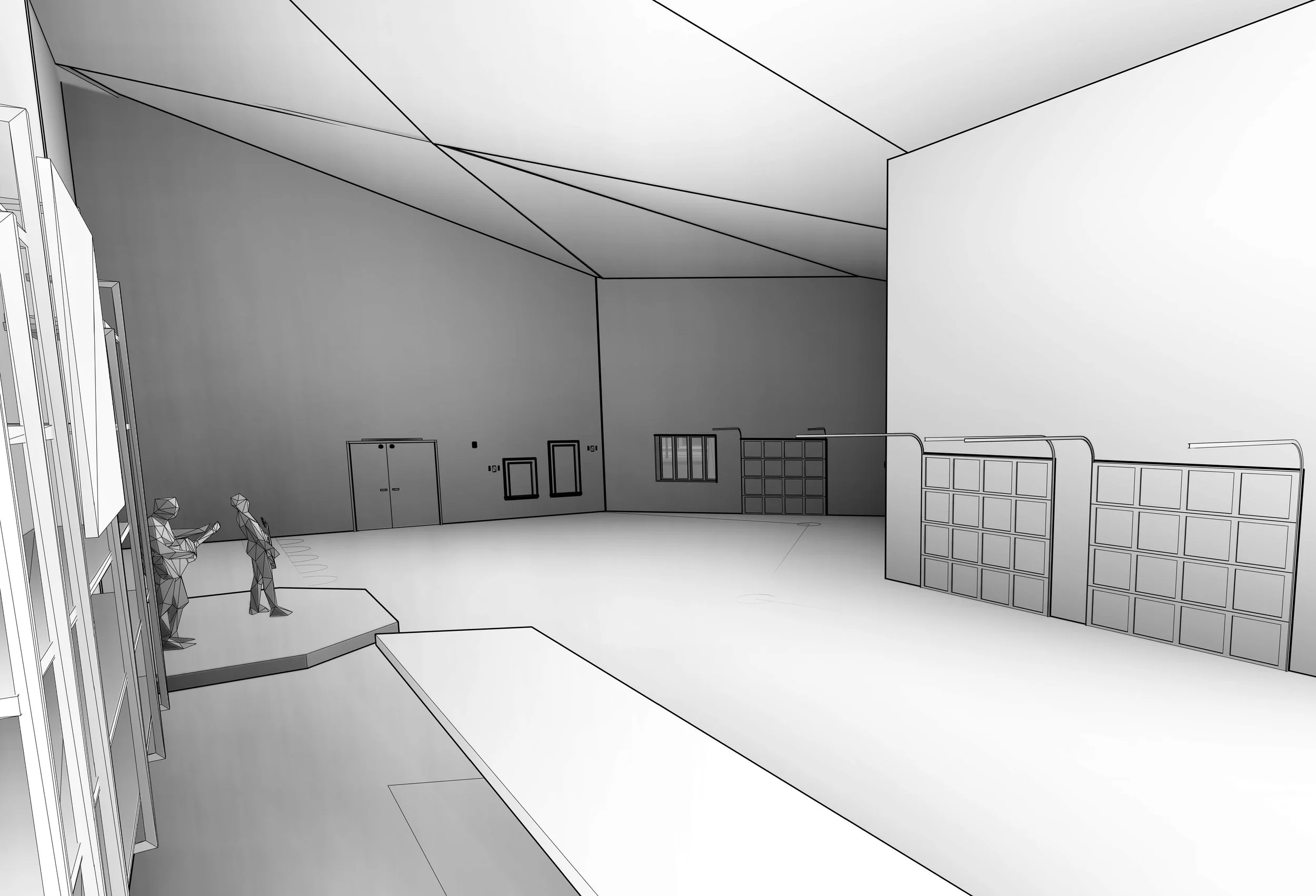
PROPOSED DESIGN - B&W INTERIOR SKETCHY RENDERING - III
-
The site for this interior architecture studio presented us with a run-down existing space in Eugene, OR. The space was attached to the McDonald Theater and located in a central part of downtown Eugene. The site was also adjacent to the main bus station. We got to choose and dictate our own specific building to occupy the site attached to the McDonald Theatre. Although, our specific chosen building had to be connected to the surrounding buildings and the physically connecting McDonald Theatre's context.
-
A space that feels activated and lively
A space that embraces and highlights the surrounding art
A public space that doesn’t feel like a restaurant
A space that doesn’t discriminate
-
My design is meant to promote a fun and unique experience for anyone who interacts with the space - this led to the idea of a public space that offers tapas style food with an artistic and musical twist. I wanted to ensure that the design was a public space, not just a restaurant. I want everyone to be attracted and able to use the space in some way. From the moment I saw the site, I knew I had to incorporate the graffiti wall that is above our site on the connecting McDonald Theatre into the roofline of the design. The design of this space is meant to feel sophisticated; yet, lively and activated.
-
Unique and activated roofline
Bright pops of color promoting the outdoor experience
The facade adding to and embracing the bus station
Place orders at the window rather than servers taking table’s orders
Oversized columns to emphasize the unique roofline and overall shape
-
The approach I took in this project was considering how I could incorporate an artistic element that would inspire creativity as well as connect the site to the McDonald Theatre. This is shown in the roofline of the design and by having a central stage. Since our site is also surrounded by the central bus station in Eugene, I wanted to ensure that my design had a public atmosphere for anyone who might pass by. Even when not getting tapas food, I wanted to design a public space. This is where the ordering window, couches, table seating, bar, and the tree trunk benches have played a huge role in creating a public feeling within the space.
